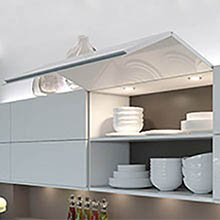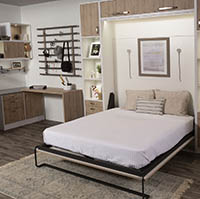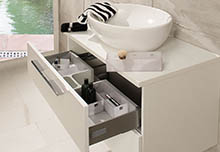Designing Compact Living Spaces
Hidden storage. Versatile furniture pieces. Simple tricks to maximise how rooms feel. Don’t be limited by a small space, learn how to make the most of it. In this blog, we will be breaking down small spaces, room by room, and showing you how to turn your client’s space from small and stuffy to functional and stylish. Whether you’re a kitchen or bathroom installer or design-focused interior designer, we have helpful tips and tricks for all who design spaces for those who work at homes.
How to Make the Most Out of a Small Kitchen

For many, the kitchen is the heart of their home. When working with a small area, you may feel overwhelmed trying to fit everything in. Here are some tips.
White or Bright
Light is used to open up any space, it creates a simple illusion. There are many ways to let the light shine in. White walls are a classic option, but for those who have clients that prefer colour, we recommend using highly reflective tiles. This will bounce light around the room too. Floor to ceiling is a great option for tiling, which not only reflects the light but makes cleaning up spills and splashes a breeze.
Think Vertically
 Look up! If there is any unused space on the top of cupboards or room between different pieces of kitchen furniture – you might just have solved one of your clients’ biggest issues. Hanging solutions work here too, try keeping your more attractive pots and pans hung on walls or from the ceiling. Wine glasses can have bespoke holders built into the wall making them easily accessible.
Look up! If there is any unused space on the top of cupboards or room between different pieces of kitchen furniture – you might just have solved one of your clients’ biggest issues. Hanging solutions work here too, try keeping your more attractive pots and pans hung on walls or from the ceiling. Wine glasses can have bespoke holders built into the wall making them easily accessible.
Storage Solutions
We can’t make the room any bigger, but we can add more storage. A great way to do this, without it feeling too clunky, is to introduce floating shelves. Floating shelves can go across the entire room, making space for any entrances of light such as mirrors and windows. Getting smart with space in the kitchen can change the whole experience of this smaller space.
Maximise the Counter Space
The sink and hob can cover much of the kitchen’s usable counter space. To combat this, why not use a sink cover that converts the space into a working chopping board? Or a simple wooden cover over the hob to immediately transform that space into your client’s new prep station.
The Bedroom: Small Living Space Organisation
 A lot happens in the bedroom. Undoubtedly, we need it to function as a place to rest and sleep. However, for many, bedrooms are a place to study or work, store clothes, do hair and makeup and so much more. Make sure you have identified all your customer’s needs before you begin.
A lot happens in the bedroom. Undoubtedly, we need it to function as a place to rest and sleep. However, for many, bedrooms are a place to study or work, store clothes, do hair and makeup and so much more. Make sure you have identified all your customer’s needs before you begin.
More Shelving
For the plant enthusiasts, book lovers and nick-nack collectors, having shelves to display their possessions and show off their personality is important. From a design point of view, it helps us make the most of the space without feeling cluttered. Adding open shelving in the bedroom can make a huge difference.
A Mirror is Key
Small mirrors stacked on the wall, a nice big floor to ceiling option or a simple vanity mirror are great for small spaces. Strategically adding a mirror into the bedroom can allow the room to feel airier and brighter, without changing much or breaking the budget.
Hidden Storage
Under the bed, in awkward corners, and narrow spaces. Finding new areas to use as storage for all types of common items is extremely beneficial. For example, the space behind the door can serve as a simple open storage wardrobe without feeling like it has taken away too much space interfered with the layout. .
How to Make the Most of a Small Bathroom
Small bathrooms can be easily overlooked as a space that does what it needs to and not much else. But adding personality to every room makes a big difference.
Focus on Soft Edges
Smooth edges are a great way to soften a space and reduce the risk of anyone getting hurt when they step out of the shower in such a small space. Find new ways to remove sharp corners.
Wall Mounted Options
Clear up some space by mounting your vanity. This will open up the floor giving it a wider focus and the illusion of more room. You can mount ladder radiators too which will heat the space and keep towels toasty. For those who still need storage, wall-mounted options allow for more hidden storage in these cleared up spaces.
This will open up the floor giving it a wider focus and the illusion of more room. You can mount ladder radiators too which will heat the space and keep towels toasty. For those who still need storage, wall-mounted options allow for more hidden storage in these cleared up spaces.
Keep Toilet Paper in Bins
A simple trick such as moving items into bins or wicker baskets can add personality and style while allowing the small amount of storage you do have to be used for items you would prefer to be kept away.
How to Design Small Living Room Spaces
The living room is a multifunctional space. Being able to serve different group sizes and activities is key. Here are some of our favourite ways to do just that.
Versatile Furniture
Coffee tables that can quickly become chairs. Sofas that double as a guest bed when needed. Folding tables to fit all of your guests and then slide back to their compact natural state. There are so many different space saving pieces that can be applied to living room space.
Light It Up
Striking wall fixtures and lamps that illuminate can make your space feel bigger and better in the evening. In the daytime, remember to use that natural light. If you have a living room that has no windows, you can use mirrors or reflective tiles to carry light in from adjacent rooms.
How to Design Small Living Spaces
The best way to make the most out of small space is to keep clutter out. We can do this by providing sleek and unique storage ideas, multi-functional pieces to keep the need for more stuff down and playing simple tricks on the eyes. Stay up to date on the latest design information by visiting our blog.










