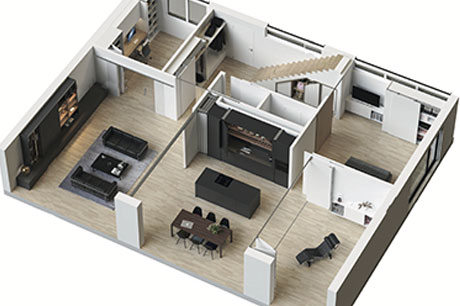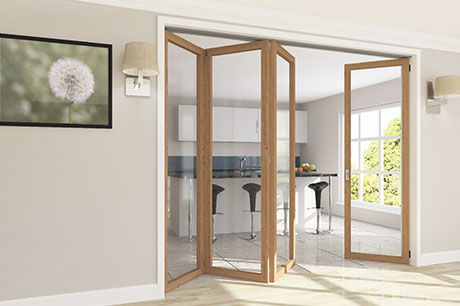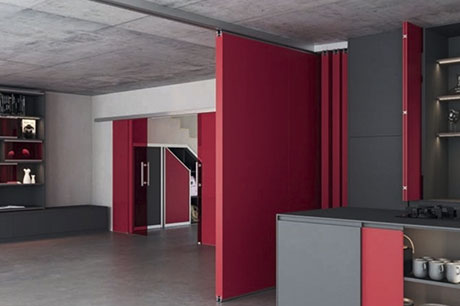Furniture Makers: How Broken Plan Provides New Opportunities
Broken plan design uses subtle divides to create ‘zones’ in a living space. These divides can take many forms including custom-built bookcases, semi-open partitions or bespoke cabinetry. Such divides retain the spacious feel that open-plan living provides, but also give a sense of separation.
As a result, broken plan design opens up huge opportunity for furniture makers.

Broken plan – more than just a buzz word
Broken plan is more than just the latest buzz word in design.
Over the last decade, open plan increased in popularity to become the go-to design style for developers and homeowners. The spacious, light-filled and sociable nature of open plan design broke down the traditional definitions of ‘rooms’ to create more free-flowing living spaces.
In recent years, the needs of homeowners have shifted. The requirement for spacious and sociable living spaces remains, but with the flexibility of bringing back some of those room definitions when required, to cater for a multi-functional living space. This flexible room definition relies on the ‘subtle divides’ at the heart of broken plan design.

The rise of the home office
This shift of preference has been happening over the last couple of years but has been super-charged by the rise of the home office.
Recent research showed that 40% of home-workers are planning to create a dedicated office space in their property.
Couple this with the fact that a quarter of UK businesses plan to increase homeworking (ONS) and the demand is clear. Custom bookcases can be a great way to introduce a subtle room divide that creates a working ‘zone’ within a kitchen or living area, for example.

Clutter-free
In order for broken plan living spaces to retain their spacious feel, storage is more important than ever, to hide away the everyday items that often become clutter for homeowners.
Bespoke cabinetry is a great way of providing functional areas for storage or utility zones.
Slide away
Using sliding or pocket door systems, furniture makers can create zones, such as office spaces, that can open up when the homeowner needs them, but be hidden away when the clock strikes 5:30.
Did you know that sliding doors take up around 1270 mm less operating space per door compared to a traditional hung door?
As well as offering your clients the benefit of a multi-functionality in a broken plan living space, sliding doors also bring a space-saving element to your design.
To help furniture makers create these clever options, our Häfele manufactured range of sliding and folding door hardware, Slido offers a comprehensive collection of solutions for the evolving needs of homeowners.
Slido can be used with timber, glass or aluminium framed sliding doors, and for homeowners who value their peace and quiet, soundproofing variants are available too. Centred around a modular approach, with standardised components for various load weights, it’s easy to find the right solution for your project.
Need help with specifying sliding door gear?
 Our Sliding Door Specification Service has been designed to help you to navigate the world of sliding doors. With one call to our team of technical experts, sharing a top-level design and door dimensions, we can suggest the best solution for you, build a list of materials and provide a quote for what’s required. To save even more time, combine this service with Häfele Service Plus Customised , so that your sliding orders can be assembled, packed, labelled and shipped to your bespoke requirements.
Our Sliding Door Specification Service has been designed to help you to navigate the world of sliding doors. With one call to our team of technical experts, sharing a top-level design and door dimensions, we can suggest the best solution for you, build a list of materials and provide a quote for what’s required. To save even more time, combine this service with Häfele Service Plus Customised , so that your sliding orders can be assembled, packed, labelled and shipped to your bespoke requirements.










