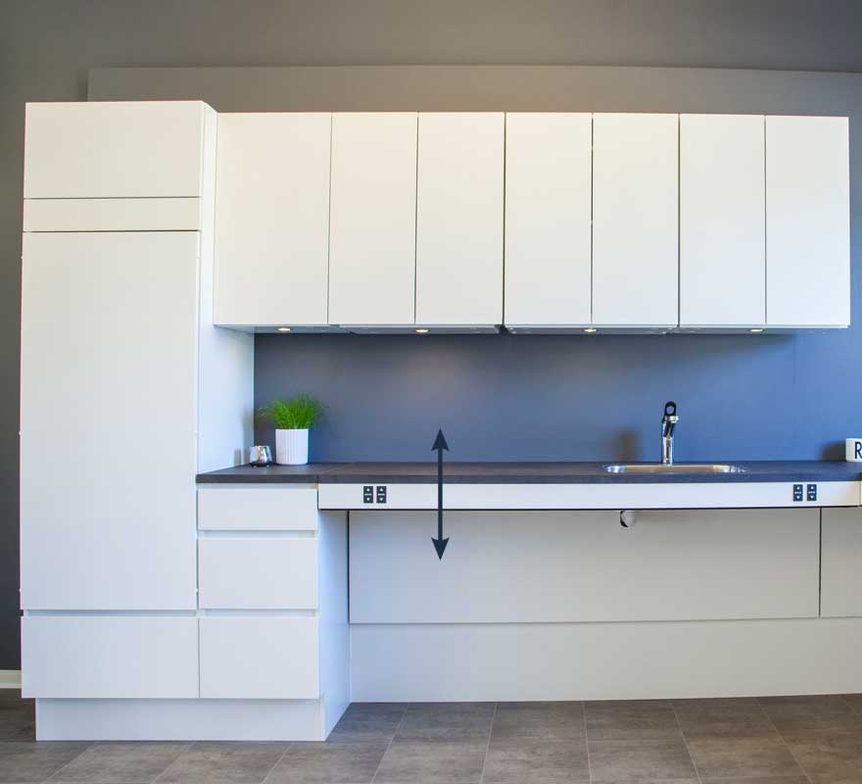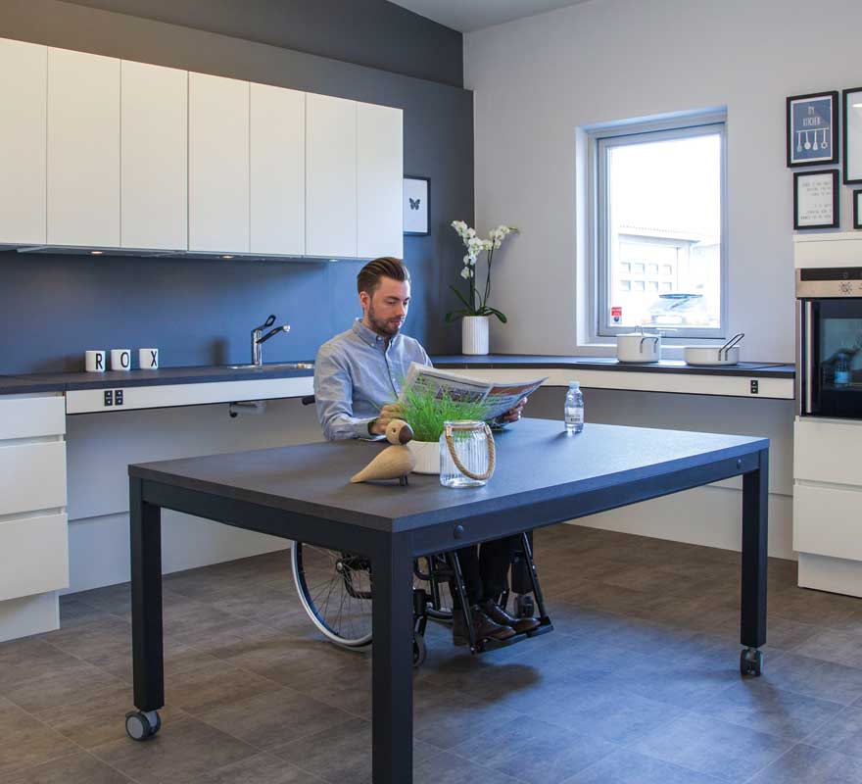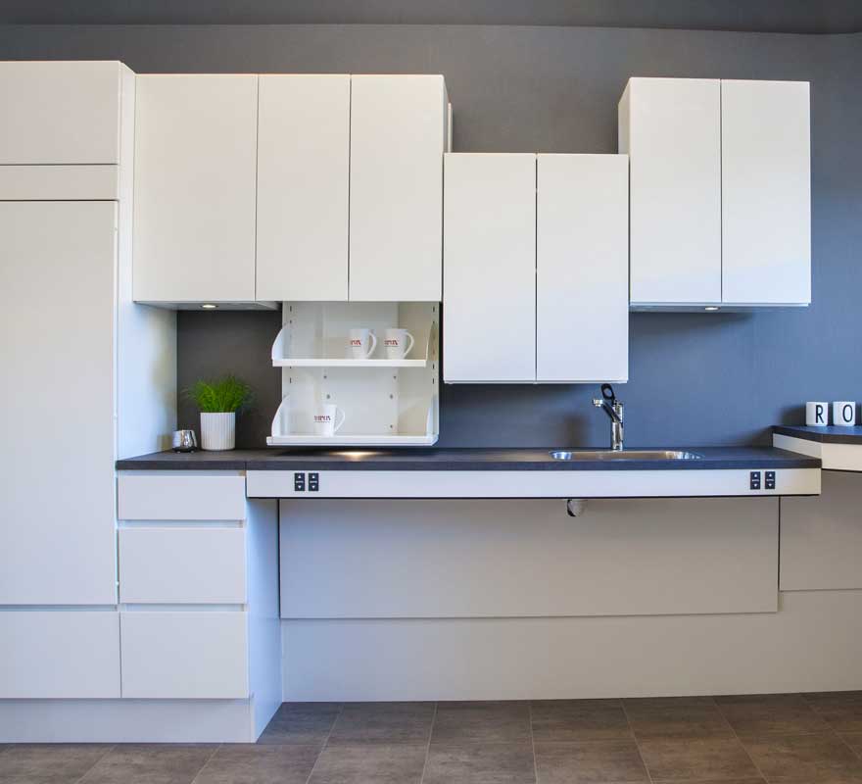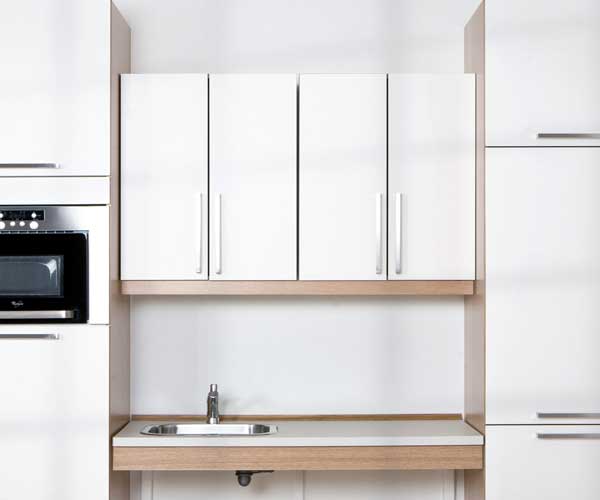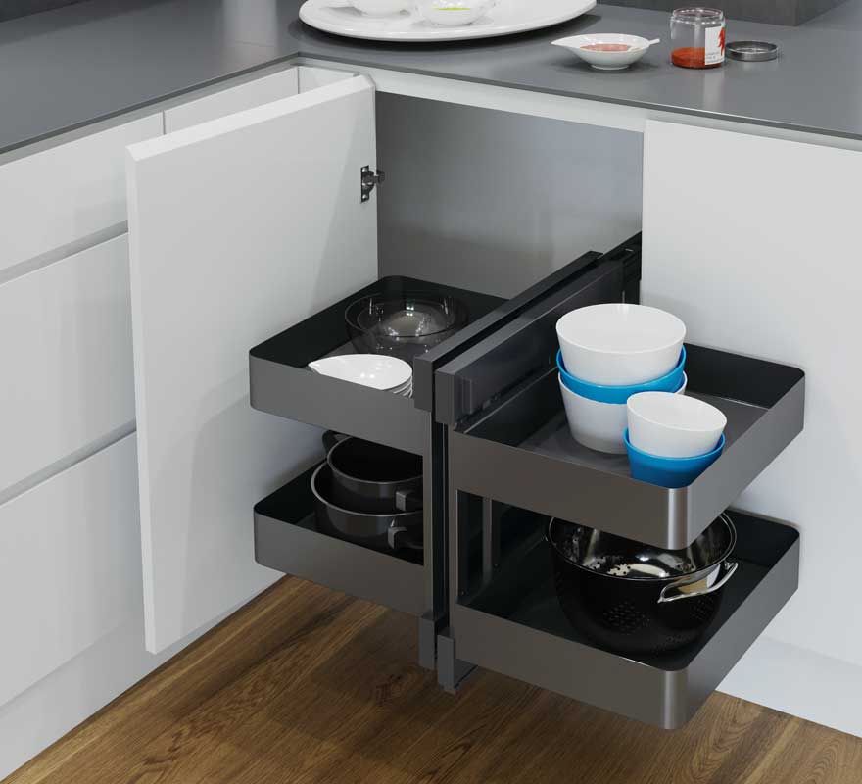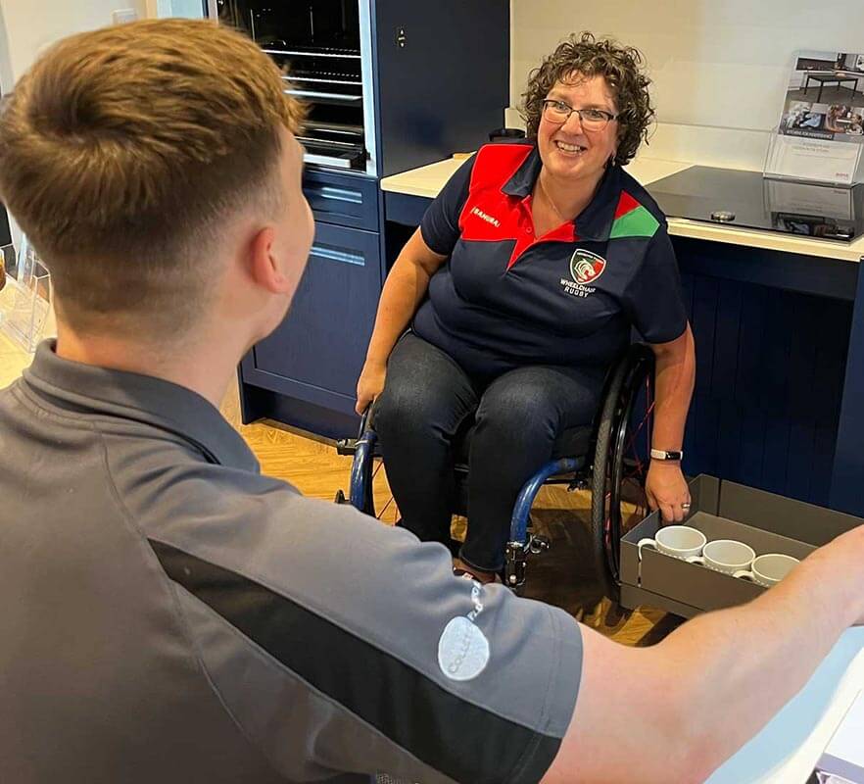Home > Inspiration > Inclusive Living > Inclusive Kitchens
Inclusive Kitchens by Häfele

The kitchen is a space regularly referred to as the ‘hub of the home’, yet so often overlooked from a design perspective. Kitchens should be stylish yet functional and truly accessible for all.
Consider task lighting, for those with a visual impairment, taking note of the distance between object and light, as halving the distance increases visual sharpness by three times.
For future proofing, or for someone with dementia or confusion/ disorientation, consider the use of colour, with particular reference to colour contrast and the Light Reflectance Value (LRV) differences to create clear distinctions between spaces and in particular the room boundaries. Ensure that wheelchair-accessible design reflects how the individual uses the space - this will be unique for everyone, and how they access each element of the task, not just the ‘whole task’.
Access to an accessible kitchen space and the activity it facilitates is a legislative right. Häfele is committed to making this a reality and the products within this range put that value into practice
Worktops that Adjust to you
- Ideal for private homes, schools, training kitchens, nursing homes, workplace etc.
- All types of kitchen benchtops can be fitted to the frames in lengths from 800 – 3000 mm.
- Sinks and cooktops can be integrated in the benchtop.
- Easy to adjust in height, manually or electronically.
- Concealment panels can hide the legs and plumbing, or use leg covers for extra access space.
- For added safety we always recommend safety stops for electric systems to avoid the risk of trapping.
The Worktop Reaches New Heights
ROPOX worktop frames
Having the worktop adjusted to the perfect height, makes a big difference for each activity. Different heights are required to knead dough, stir pots, chop vegetables or wash up.
It’s a huge advantage to be able to adjust the worktop height – whether standing or seated, promoting self-sufficiency and optimal working conditions in the kitchen. What’s more, our solutions offer seated users more leg space and the freedom to move around with ease.
Wall Cabinets That Come To You
ROPOX wall cabinets
Our goal is to make it easy to see and reach everything in all wall cabinets – the solution you choose, will depend on ability to reach when either standing or seated. Maybe straight up/down movement which brings everything into reach, or to make things even easier the diagonal brings the whole cabinet to the front of the benchtop, moving over the kettle, toaster or tap and a simple push of a button will adjust the height. All fixings are concealed for a hidden and neat installation which means no unsightly brackets etc.
Safety stop plates beneath the units ensure nothing is trapped between the unit and benchtop. Again, the needs and situation decide what’s best. Together, we can find the perfect solution
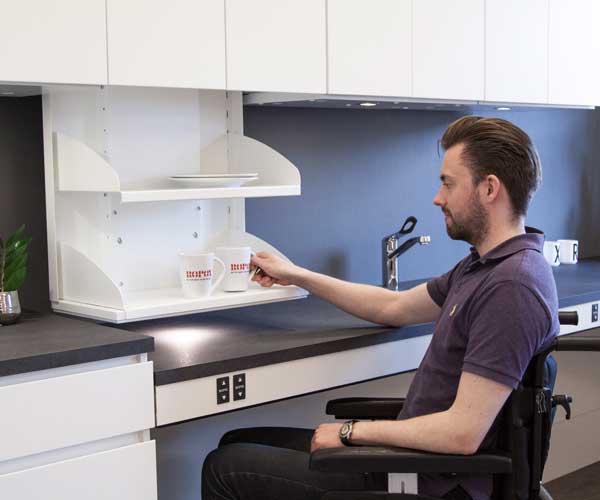
VertiInside
- Installed inside the fixed cabinet (standard widths between 400 - 1000 mm).
- An excellent retrofit solution for existing units, with concealed fixings.
- Downward adjustment by 495 mm.
- Designed for loads of up to 80 kg.
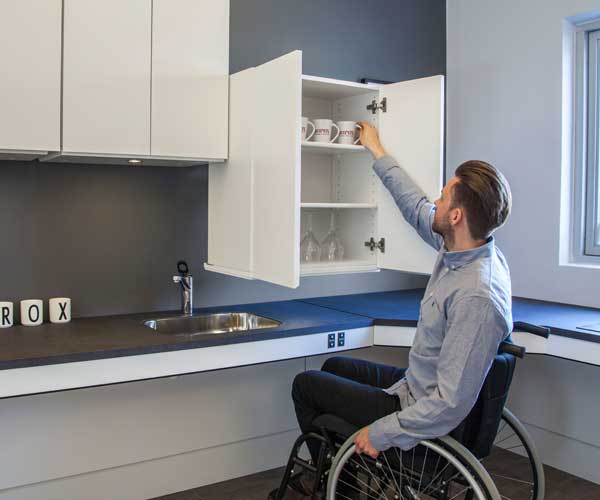
Diagonally
- Diagonal adjustment - downward 430 mm, forward 180 mm.
- Frames available for cabinet widths from 400 - 1200 and 1400 - 1800 mm.
- Designed for loads up to 120 - 220 kg.
- Optional lighting can be integrated.
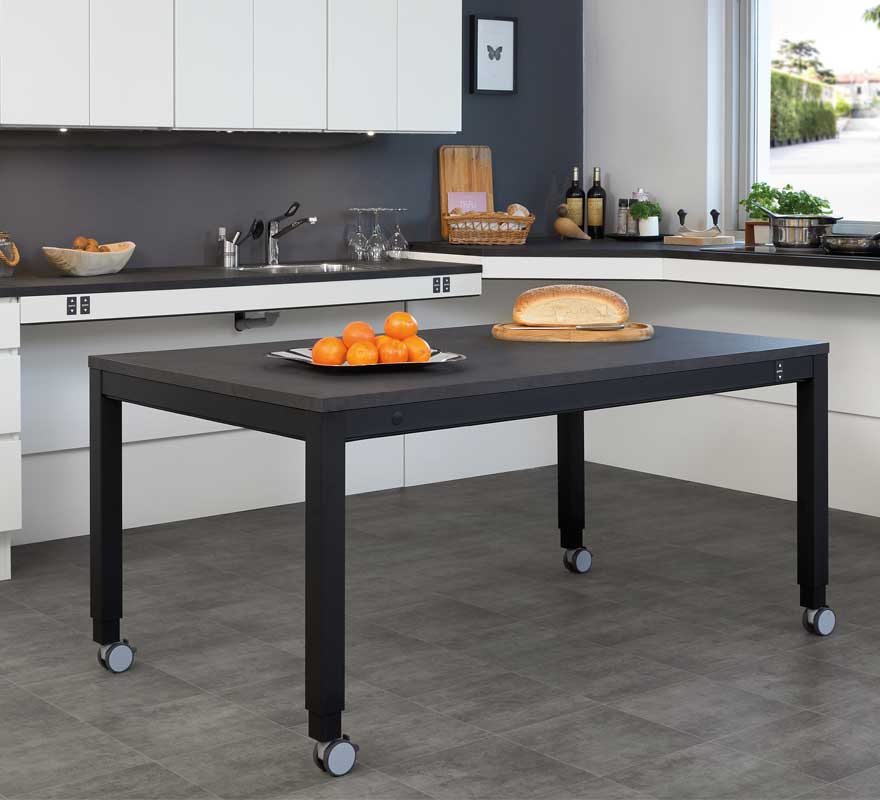
Keeping Surfaces Mobile and Adjustable
ROPOX 4Single frame
- Available in any size up to 2000 x 3000 mm
- Available to special order only
- 4Single is extremely stable even at highest position
- Height adjustment by manual handle or press pad
- 4Single is available with brake wheels and can easily be moved around a room
- Electric version may be supplied with a safety strip. Battery option and colour match available
- A frame can be made to suit the size of an existing worktop or tabletop
Featured Kitchen Accessories
Kitchen Accessories
Functionality in the kitchen shouldn’t be limited to just one aspect. Ensure that an inclusive design reflects how the individual uses the space - this will be unique for everyone, and how they access each element of the task, not just the ‘whole task’.
With the right kitchen accessory you can increase the usability and accessibility of stored items, from a blind corner cupboard to the tall pull-out pantry.
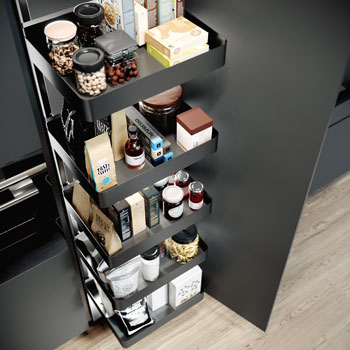
Planero Tal Gate Pro
With capacity of up to 100kg within a narrow cupboard the Dispensa pantry with its full extension runner system provides easy access and organisation in a small space. Shelves are height adjustable.
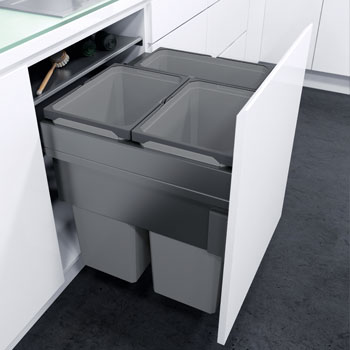
VS Envi Space XX Pro
Our extensive range of pull out waste bins provide endless solutions for your kitchen. Recycling in the home made easy with a variety of bin separation options to suit all requirements.
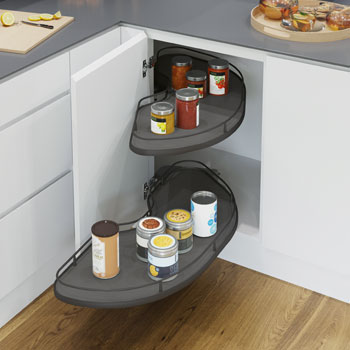
VS Cornerstone Maxx
The Cornerstone Maxx allows for maximum use of the blind corner cabinet over a large surface area. Offering height adjusting and Independently operating shelves allowing easy access to items.
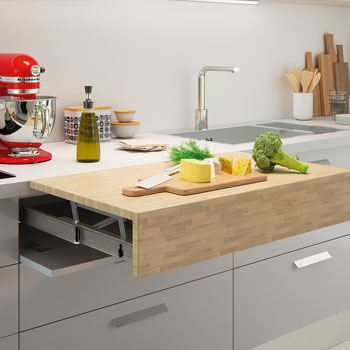
Atim pull out products
Offering transformable systems for inclusive spaces. With a wide range of possible options, Atim products can be used to adapt spaces and make the best use of your space.
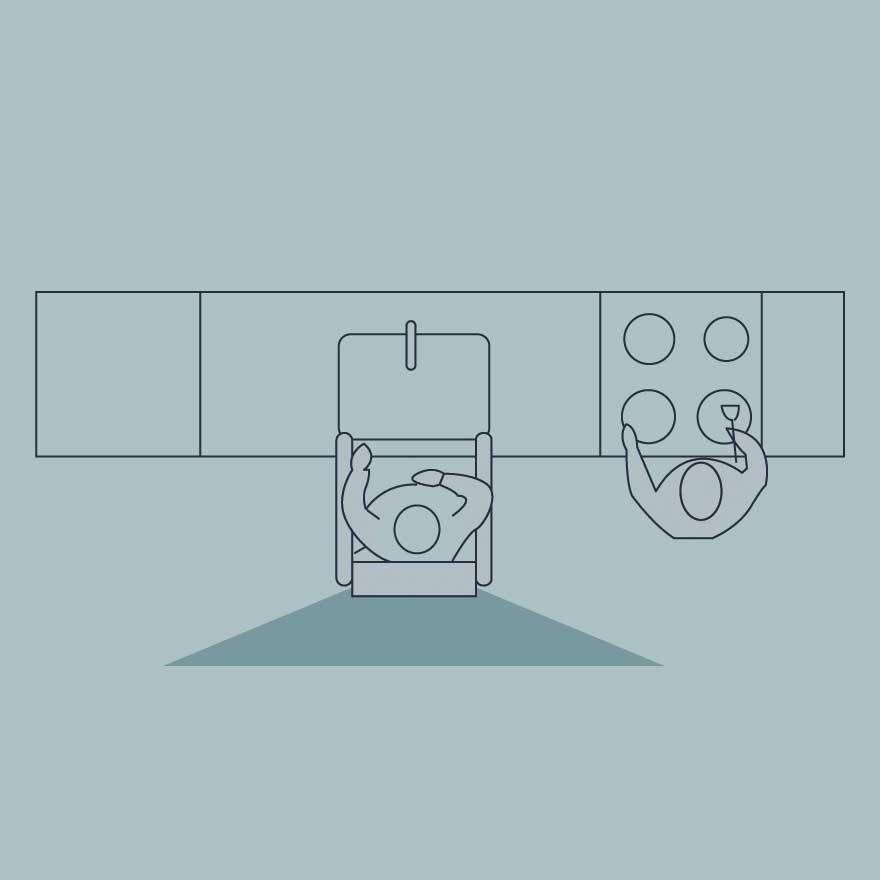
Straight kitchen
- Two people can work next to each other.
- Plenty of space for assistance
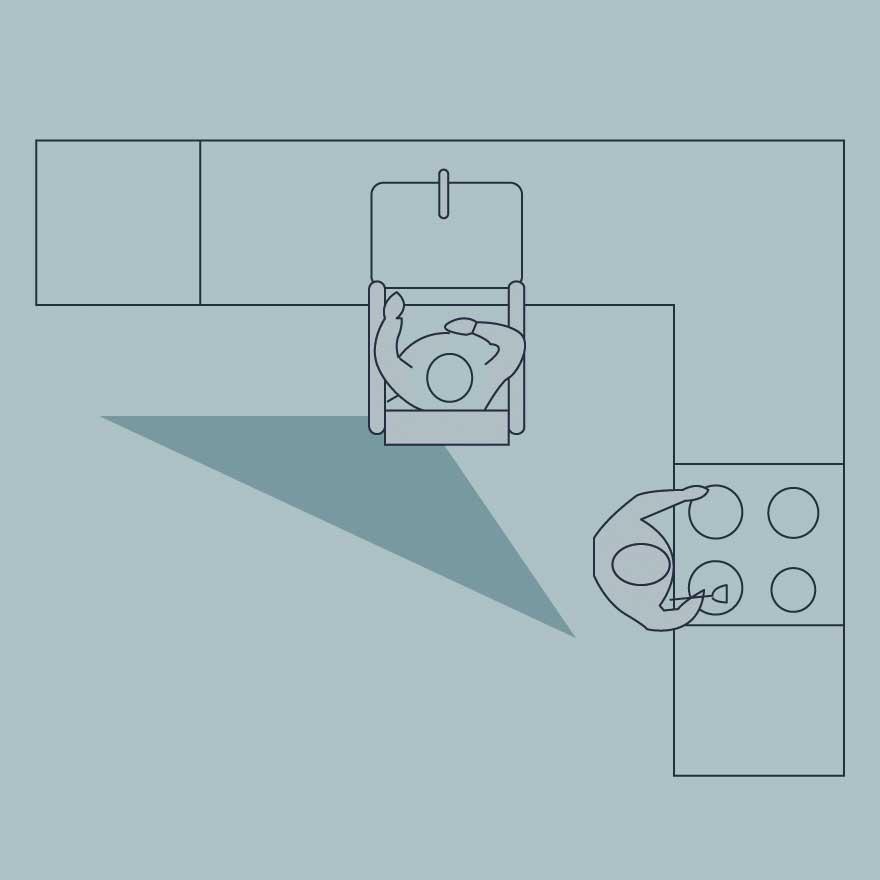
L-Shaped kitchen
- Seated and standing users could have independent work stations.
- Easy wheelchair access.
- Preparation area allows reach to sink and cooktop for easy movement without moving position.
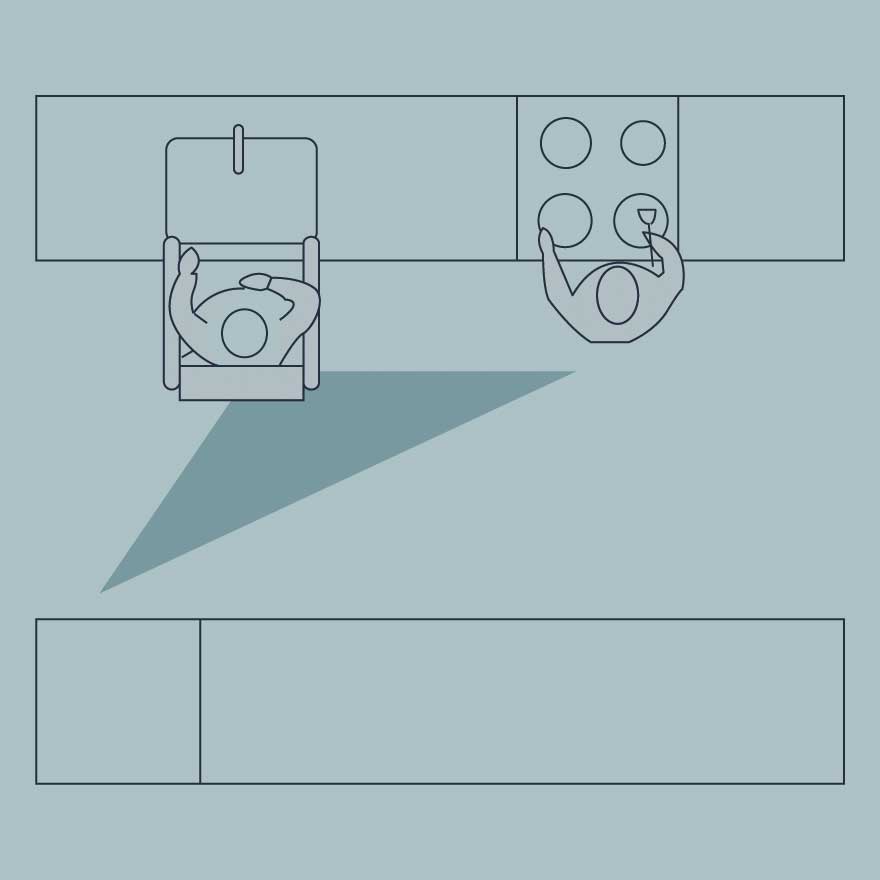
Galley kitchen
- People with mobility impairments can lean on benchtops on two sides.
- Two independent work places.
- Sink and cooking section should be installed on same side.
- May be difficult for wheelchair turning and movement.

U-Shaped kitchen
- Objects can be pushed along the entire benchtop.
- Easy wheelchair access.
- Greater distances to cover between appliances.
Case Study: Bespoke Trade Kitchens
When it comes to creating adaptive spaces, customers like Bespoke Trade Kitchens – a Leicester-based business specialising in quality kitchen solutions – continue to explore how best to meet the needs of all kitchen users.

100 Years of Service
Service and how we innovate through it has always been the key to our success over the past 100 years, from the realisation of an idea of providing “Products for the hardware and tool industry”, state of the art warehousing and distribution, our first catalogue in 1943, the pioneering exhibition bus in the mid 60s, product development and manufacturing to meet the needs of the continuously changing manufacturing industry, opening in markets across the globe to offer our services worldwide.
We have been there for our customers ensuring we are always thinking ahead and will continue to support by innovating so that we remain the ideal partner for our customers.
Courage and Optimism
1923. The year of hyperinflation in Germany. Which meant that you needed to be prepared to take risks in order to establish a start-up. Adolf Häfele was willing to risk it – for he was convinced that his business idea would be successful.






