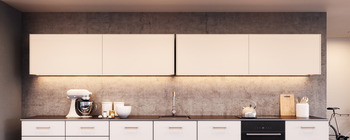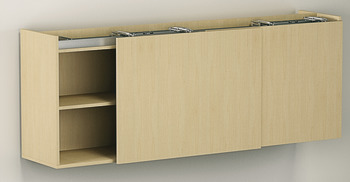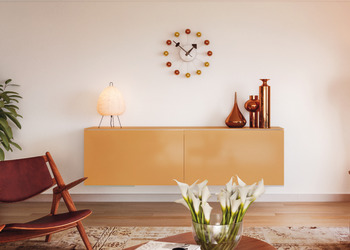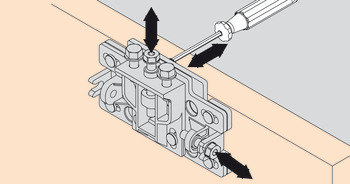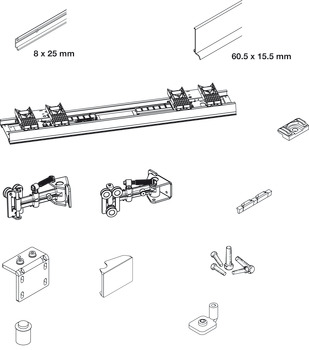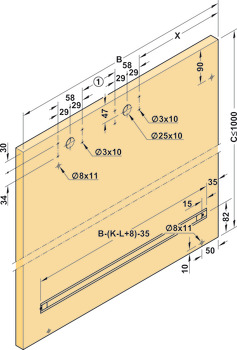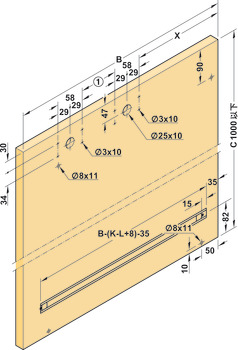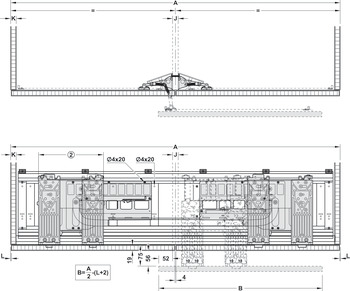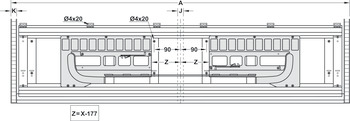Search
Search for product name or article numbers
Search for product name or article numbers
Find products by either scanning QR code or EAN code
Unable to detect / invalid code
Redirecting...
- My account ( )
- Sign in / Register
Sign in / Register
-
Products
- Inspiration
- Project 360°
- About Häfele
- Partner Locator
- Services
- Special Offers
- Catalogues
- Worldwide
-
Contact us
- Catalogues
-
Contact us
Catalogues and Brochures
All Catalogues and BrochuresAbout Häfele
The Häfele Story
Careers
Latest News
Modern Slavery Statement
Website Feedback Form
Gender Pay Report
Cookies Policy
Services
Häfele Service+
Häfele Service+ Customised
Häfele Service+ Assist
Häfele Service+ Planning
Häfele Service+ Knowledge
My Häfele
Delivery
Returns
Lifetime Guarantee
Support
Terms and Conditions
Getting Started Online
Customer Support
Free Technical Support
FAQs
Password Recovery
Contact Us
© 2024 by Häfele
Company Information
Privacy Policy
Terms and Conditions
Terms of access
Sitemap
E-mail: info@hafele.co.uk
Tel.:
0800 171 2909
About Häfele
The Häfele Story
Careers
Latest News
Modern Slavery Statement
Website Feedback Form
Gender Pay Report
Cookies Policy
Services
Häfele Service+
Häfele Service+ Customised
Häfele Service+ Assist
Häfele Service+ Planning
Häfele Service+ Knowledge
My Häfele
Delivery
Returns
Lifetime Guarantee
Support
Terms and Conditions
Getting Started Online
Customer Support
Free Technical Support
FAQs
Password Recovery
Contact Us
© 2024 by Häfele
Company Information
Privacy Policy
Terms and Conditions
Terms of access
Sitemap
Articles could not be added to the wish list.
Install this webapp on your iPhone, tap and click on "Add to homescreen"







